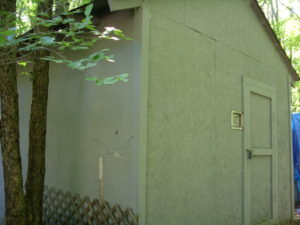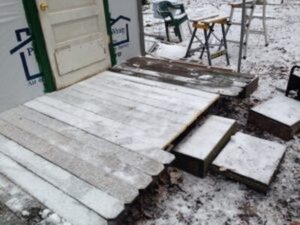 The Basic Shed
The Basic Shed
Getting ready to install windows. Interior is still just an uninsulated frame.

Front and one side window installed

Second side windows installed

Added house wrap. At this time the interior has also been insulated and drywalled.

Starting the front porch

Front porch deck

Deck covered. Also note the windowed door installed.

Fully wrapped. Chimney installed.

Painted over the house wrap. I know, you’re not supposed to do that, but the white wrap was annoying.

Porch roof getting close.

Porch roof complete

Starting to install cedar shakes on sides and porch roof

The interior also evolved.












The composting outhouse is also developing.

Not really a composting outhouse. This basically an outhouse with a removable holding tank. The outhouse is designed to moved forward on skids after the back panel is removed. This allows the storage tank to be removed for composting and a new tank put in place.

The storage tank is just a 55 gallon blue poly drum. It is partially buried but can easily be pulled out.
The outhouse has been built but is not in use. I am not sure of the township and state legal requirements so I am currently using a portable camping toilet. I hope to replace the tank on the outhouse with an incinerating toilet which I’m sure is legal and does not need inspection. Composting toilet are also legal in Pennsylvania but most likely require inspection. The blue tank does not even have a hole in it yet. But it looks cool. When I permanently move here I will take care of residence legal requirements. At this time the cabin is actually still just a fancy shed.




